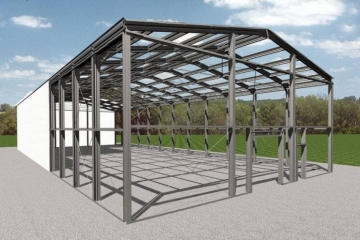The construction of hangars, houses and warehouses is a process that requires a responsible approach to all stages of work. Indeed, the quality of the final construction depends on how responsibly the builders will react to the work, how much quality materials will be used.
The company Avers-Agro is engaged in the design, manufacture of structures and construction of buildings of any level of complexity. The production of metal structures with subsequent installation, the construction of hangars, storage facilities, storage facilities, garages, boxes, etc.
Construction of production and storage facilities
Personal design of a warehouse building of any volume and complexity. We focus not only on customer requests, but also strictly adhere to the conditions of current design standards.
We build and design warehouse buildings of 2 options:
- Cold – material for the construction of corrugated board.
- Insulated – used material for building a sandwich panel.
Structures based on an iron frame – this is durable – the device includes a steel base based on bent profiles; thoroughly – the introduction of black and zinc-coated steel gives a guarantee of a long service life of the facility; economically – due to the low metal consumption of the structures, the costs of building the foundation will decrease; energy efficient – the use of sandwich panels for thermal insulation makes it possible to reduce heat loss. At the request of the client, we install heaters based on mineral wool or expanded polystyrene; quickly – the construction is very fast and at any time of the year. Designs are installed using strong bolts.
Construction of hangars and storage
Hangars can be used for a wide variety of activities: they are successfully used as production and storage facilities, such as workshops or garages, they host shopping centers and exhibitions. In agriculture, hangars are used to store agricultural equipment and fertilizers, as granaries, potato storages, vegetable storages. And also as animal farms. It is necessary to determine in advance the purpose of using the hangar. Many essential elements of the project and the cost of the future facility depend on this.
Type of hangar frame:
- arched
- straight-walled
- hipped
- polygonal
Enclosure options:
- pvc tarpaulin fabric
- metal profile
- sandwich panel
- insulated decking
Construction of open awnings
Various types of canopies are used by all industrial enterprises without exception, they help to preserve products and means of production from precipitation and direct sunlight. Industrial enterprises erect both small canopies and huge canopies for storing products. The basis of the design is two rows of steel supports holding the roof, in which welded trusses are used as ceilings. As a roof, corrugated board is used. Industrial sheds are a truly gigantic structure with or without walls, capable of accommodating heavy equipment and building materials, or even an airplane, under its roof.


